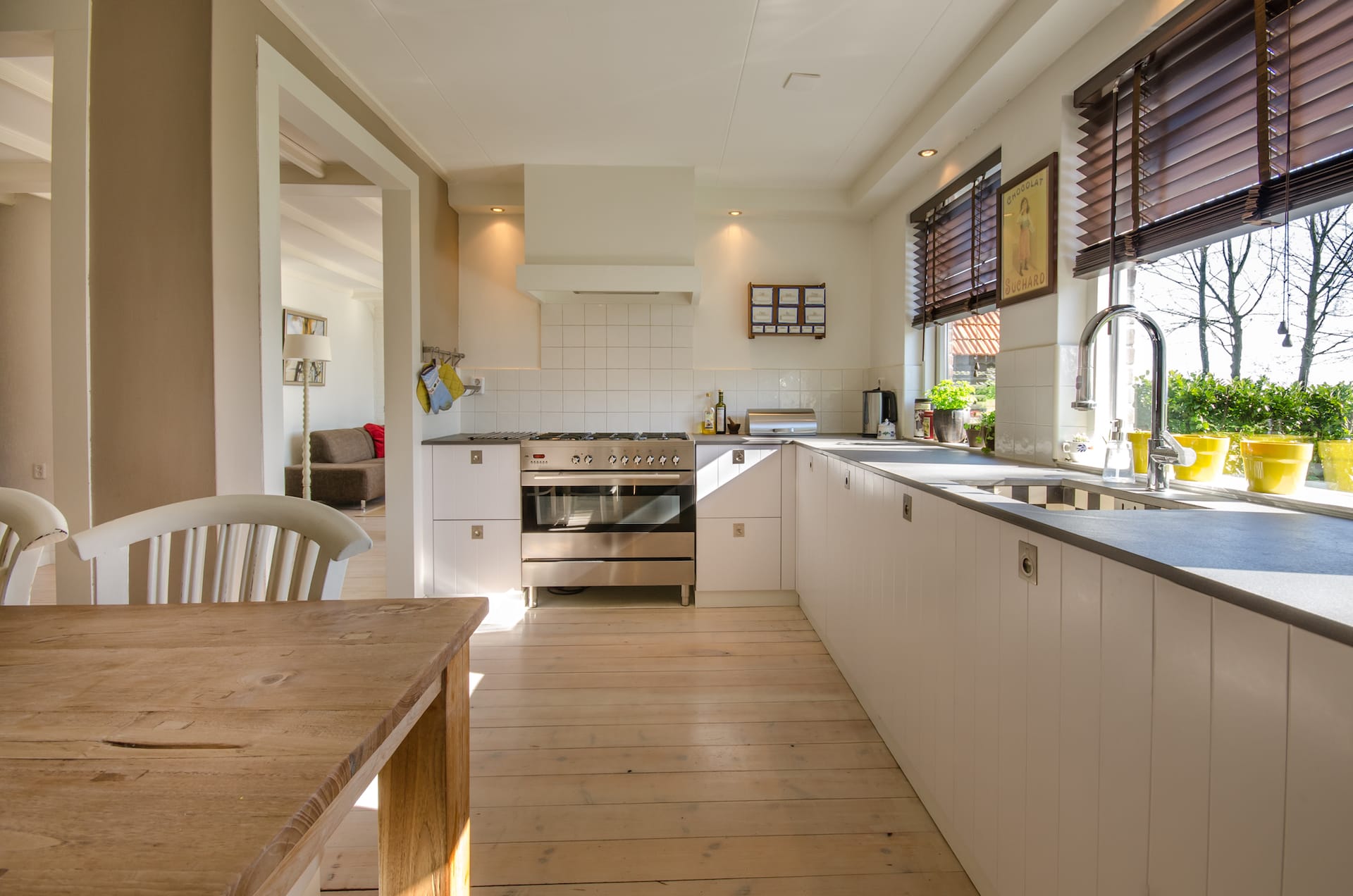2442 S Bannock Street
Denver, CO 80223
$850,000
Beds: 3
Baths: 2 | 1
Sq. Ft.: 2,279
Type: Condo
Listing # 4302284
Welcome to Rosedale! Just south of downtown Denver, this neighborhood offers residents a quiet, but vibrant, community nestled near an array of restaurants and coffee shops. Located on a quiet and charming street with highway access and within close proximity to everything you need. 3 bedrooms, plus an office, and additional upstairs flex space! Delight in the functional foyer, main floor office, and open floor plan and kitchen. The main living area creates a seamless flow, ideal for hosting and entertaining guests. The backyard is quiet, low maintenance, and has the perfect amount of sunny, outdoor space to enjoy Denver's gorgeous Summer nights. On the bedroom level, retreat to the primary suite, where you will find a calm space to unwind with vaulted ceilings, a walk-in closet, and en-suite bathroom with double vanities and double showers. On the rooftop level, a versatile loft/flex-space awaits, offering endless possibilities as a second office, additional living room, or gym. A private, west-facing, rooftop deck boasts breathtaking mountain views, perfect for sunsets. Built in 2017, this newer, well-maintained home is perfect for those seeking a blend of suburban tranquility with urban convenience.
Property Features
County: Denver
Neighborhood: Rosedale
Latitude: 39.67226031
Longitude: -104.9897955
Interior: Eat-in Kitchen, Entrance Foyer, High Ceilings, Kitchen Island, Open Floorplan, Primary Suite, Quartz Counters, Smoke Free, Vaulted Ceiling(s), Walk-In Closet(s)
Common Walls: 1 Common Wall
Full Baths: 2
1/2 Baths: 1
Heating: Forced Air
Cooling: Central Air
Floors: Carpet, Tile, Wood
Laundry: Sink
Appliances: Dishwasher, Disposal, Dryer, Freezer, Microwave, Oven, Range, Refrigerator, Washer
Stories: Three Or More
Construction: Frame, Stone, Wood Siding
Architecture: Urban Contemporary
Roof: Composition
Water Source: Public
Septic or Sewer: Public Sewer
Has Garage: Yes
Garage Spaces: 1
Parking Spaces: 1
Lot Description: Level
Lot Size in Acres: 0.07
Lot Size in Sq. Ft.: 3,125
Zoning: U-TU-C
Building Total Area (Sq. Ft.): 2,279
Road Description: Paved
Road Frontage: Public
Road Improvements: Public Maintained Road
School District: Denver 1
Elementary School: Asbury
Middle School: Grant
High School: South
Property Type: CND
Property SubType: Attached Single Family
Property SubType 2: Single Family Residence
Year Built: 2016
Status: Active
Tax Year: 2024
Tax Amount: $4,237
Square Feet Source: Public Records
Exclusions: Sellers personal property and staging items
Courtesy of Compass - Denver



©2025 METROLIST, INC., DBA RECOLORADO® - All Rights Reserved.
The content relating to real estate for sale in this Web site comes in part from the Internet Data eXchange ("IDX") program of METROLIST, INC., DBA RECOLORADO® Real estate listings held by brokers other than Sellstate Peak Realty are marked with the IDX Logo. This information is being provided for the consumers' personal, non-commercial use and may not be used for any other purpose. All information subject to change and should be independently verified. Full IDX Disclaimer. DMCA.
The content relating to real estate for sale in this Web site comes in part from the Internet Data eXchange ("IDX") program of METROLIST, INC., DBA RECOLORADO® Real estate listings held by brokers other than Sellstate Peak Realty are marked with the IDX Logo. This information is being provided for the consumers' personal, non-commercial use and may not be used for any other purpose. All information subject to change and should be independently verified. Full IDX Disclaimer. DMCA.
REcolorado®-Ltd data last updated at June 7, 2025, 8:27 PM MT
Real Estate IDX Powered by iHomefinder

