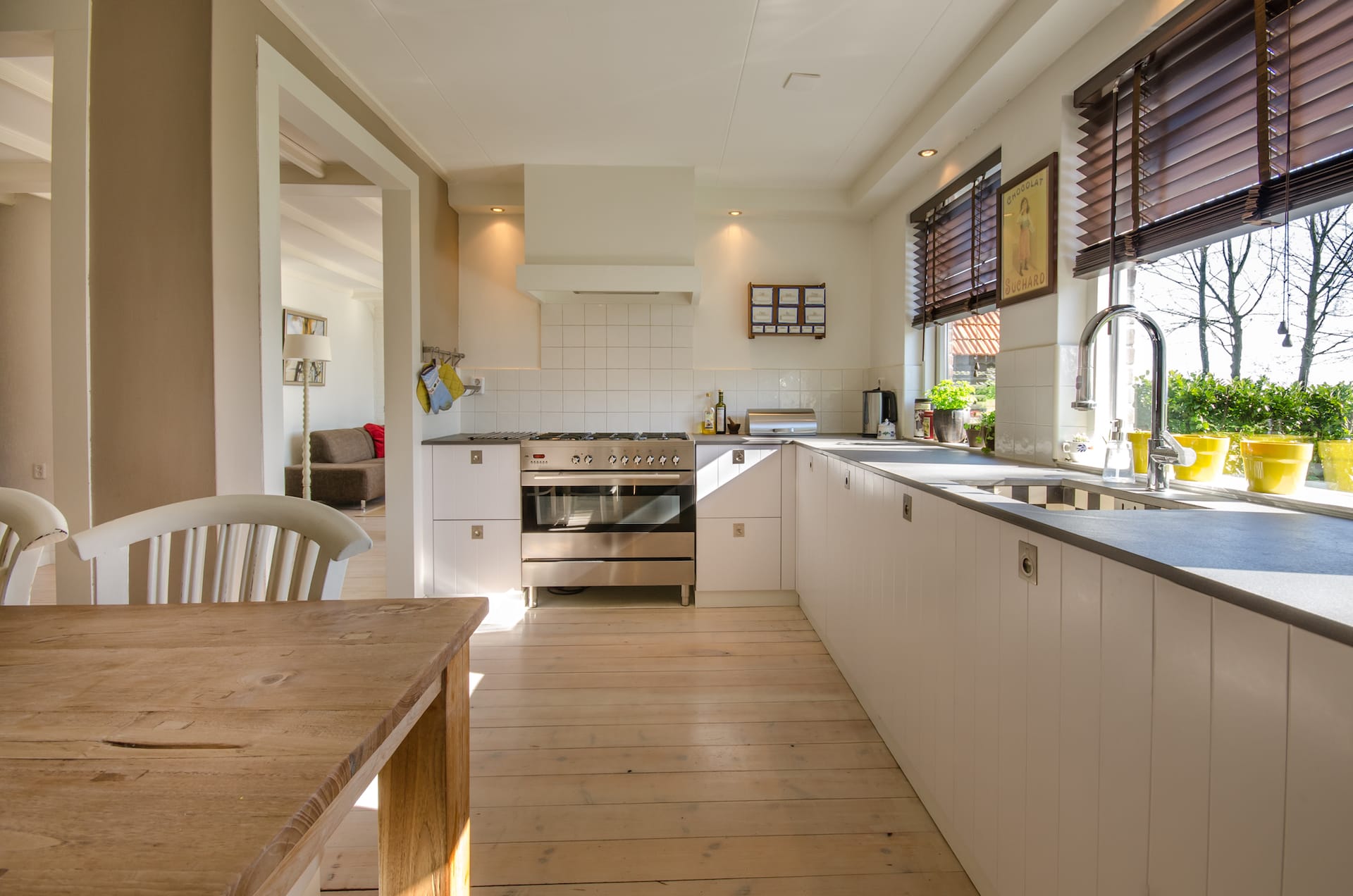3120 Braun Court
Golden, CO 80401
$2,349,500
Beds: 4
Baths: 2 | 1
Sq. Ft.: 5,117
Type: House
Listing # 6659608
Experience luxury in this modern Scandinavian-inspired ranch home in the heart of Golden, Colorado. This impressive 5,118 square foot residence features 4 spacious bedrooms, 3.5 luxurious baths, and a fully finished basement. The great room boasts a stunning 60" fireplace with a tile surround, complemented by a wood slat wall and lower cabinets. The dining room showcases a dry bar with steel shelves, lower cabinets, and a stylish tile backsplash. The gourmet kitchen is a chef's dream, featuring high-end countertops, Bellmont cabinetry, and Thermador appliances. A convenient walk-in pantry also includes a built-in Miele coffee maker and sink. The primary bedroom serves as a sanctuary with a wood headboard accent wall and a stylish steel and glass barn door leading to the lavish five-piece bath. The basement hosts a generous bonus room with a wet bar, a gym, two additional bedrooms, a bathroom, and ample storage. This home also includes a three-car garage and is located in the desirable Applewood community, just moments from the Applewood and Rolling Hills Golf Courses, and various shopping and dining options. The generous lot offers ample space to unwind in this safe, established neighborhood close to mountain adventures in Golden. For showings or additional information, contact Kyle at 303-668-6968.
Property Features
County: Jefferson
Neighborhood: Applewood
Latitude: 39.76106
Longitude: -105.15089
Interior: Built-in Features, Ceiling Fan(s), Eat-in Kitchen, Entrance Foyer, Five Piece Bath, High Ceilings, Kitchen Island, Open Floorplan, Pantry, Primary Suite, Quartz Counters, Smoke Free, Solid Surface Counters, Vaulted Ceiling(s), Walk-In Closet(s), Wet Bar
Common Walls: No Common Walls
Full Baths: 2
1/2 Baths: 1
Has Fireplace: Yes
Number of Fireplaces: 1
Fireplace Description: Great Room
Furnished: Unfurnished
Windows Description: Double Pane Windows
Heating: Forced Air
Cooling: Central Air
Floors: Carpet, Tile, Vinyl, Wood
Laundry: Sink, In Unit
Appliances: Dishwasher, Freezer, Microwave, Oven, Range, Range Hood, Refrigerator, Sump Pump, Tankless Water Heater
Basement Description: Bath/Stubbed, Finished, Full, Sump Pump
Has Basement: Yes
Stories: One
Is New Construction: Yes
Construction: Brick, Concrete, Frame, Steel Siding, Stucco, Vinyl Siding, Wood Siding
Exterior Features: Private Yard, Rain Gutters
Architecture: Contemporary
Model: Hawthorn
Foundation: Slab
Roof: Composition
Septic or Sewer: Public Sewer
Security Features: Carbon Monoxide Detector(s), Smoke Detector(s)
Parking Description: Exterior Access Door, Lighted, Tandem
Has Garage: Yes
Garage Spaces: 3
Parking Spaces: 3
Fencing: Full
Patio / Deck Description: Covered, Front Porch, Patio
Lot Description: Level
Lot Size in Acres: 0.29
Lot Size in Sq. Ft.: 12,541
Condition: New Construction
Building Total Area (Sq. Ft.): 5,117
Road Description: Paved
Road Frontage: Public
Road Improvements: Public Maintained Road
Is One Story: Yes
School District: Jefferson County R-1
Elementary School: Maple Grove
Middle School: Manning Options School
High School: Wheat Ridge
Property Type: SFR
Property SubType: Detached Single Family
Property SubType 2: Single Family Residence
Year Built: 2025
Status: Active
Home Owners Association: T
HOA Fee: $50
HOA Frequency: Monthly
HOA Includes: Reserves
Tax Year: 2025
Tax Amount: $15,000
Square Feet Source: Builder
Exclusions: None
Courtesy of James Griffin Prall



©2025 METROLIST, INC., DBA RECOLORADO® - All Rights Reserved.
The content relating to real estate for sale in this Web site comes in part from the Internet Data eXchange ("IDX") program of METROLIST, INC., DBA RECOLORADO® Real estate listings held by brokers other than Sellstate Peak Realty are marked with the IDX Logo. This information is being provided for the consumers' personal, non-commercial use and may not be used for any other purpose. All information subject to change and should be independently verified. Full IDX Disclaimer. DMCA.
The content relating to real estate for sale in this Web site comes in part from the Internet Data eXchange ("IDX") program of METROLIST, INC., DBA RECOLORADO® Real estate listings held by brokers other than Sellstate Peak Realty are marked with the IDX Logo. This information is being provided for the consumers' personal, non-commercial use and may not be used for any other purpose. All information subject to change and should be independently verified. Full IDX Disclaimer. DMCA.
REcolorado®-Ltd data last updated at August 16, 2025, 1:52 PM MT
Real Estate IDX Powered by iHomefinder

