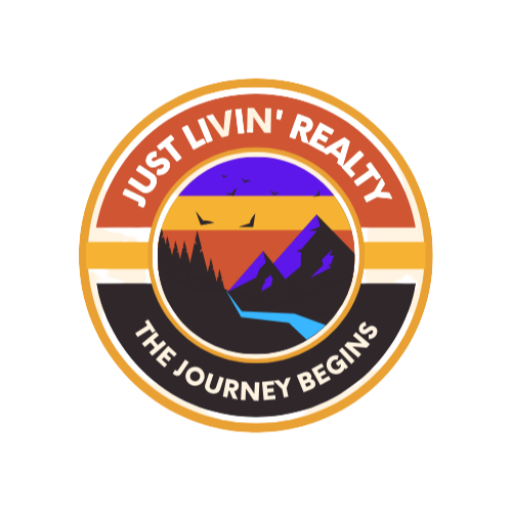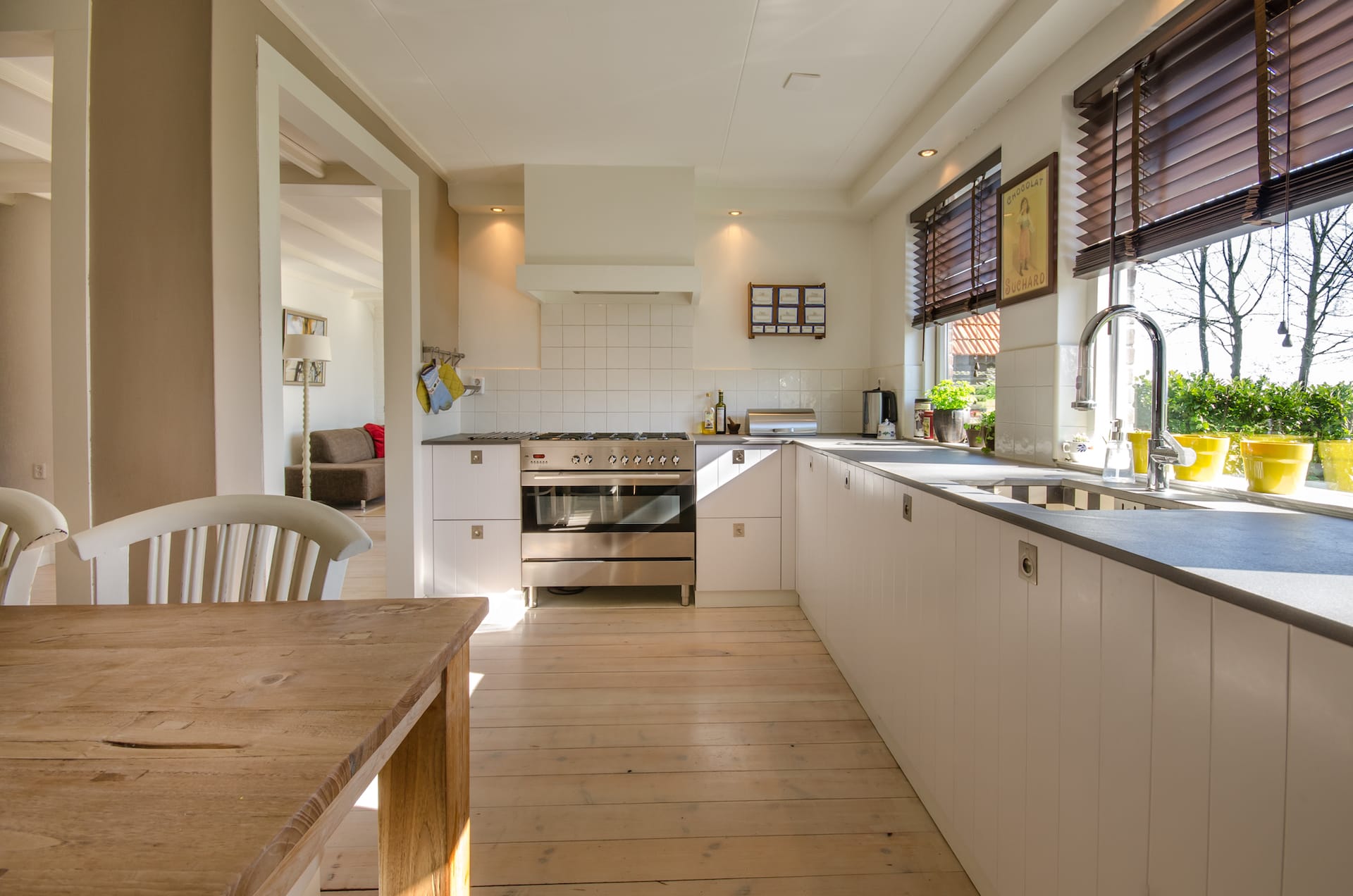Open House: Aug 17, 2025, 1:00 AM - 4:00 PM
456 Copperdale Lane
Golden, CO 80403
$700,000
Beds: 3
Baths: 1 | 1
Sq. Ft.: 2,250
Type: House
Listing # 4201913
Enjoy Spectacular Sunrises at This Magnificent Log Cabin Mountain Getaway. East Facing & Perched High Above Copperdale Lane, This Home Offers Breathtaking Mountain & City Views. New Slate Flooring On The Main Level, New Refrigerator, Updated Bathrooms & New Entry Porch With Custom Flagstone. Private & Secluded With 3 Upper Level Bedrooms, Main & Upper Level Bathrooms, Plus Two Bonus Rooms & 2250 Finished Square Feet, This is An Artist's Paradise. The Property Features a Self Contained Geodesic Dome With Koi Fish and an Array Of Edible Fruits, Plants & Herbs. Perfect For a Gardening/Permaculture Enthusiast. The Garage is 850 Square Feet With 220V, Workshop, Storage Room & Electric Garage Door Opener. Large Main Level Deck Is Perfect For Enjoying The Morning Sun and For Entertaining. The Lower Concrete Patio Is Fenced and Opens To a Large Dog Run. There Is a Recording Studio In The Basement That Has Had the Ceiling & Walls Decoupled For Soundproofing. In Addition To The Recording Studio, The Basement Has a Large Mudroom With New Flagstone, A Bonus Room That Could Be Used As An Additional Bedroom, And a Utility Room With a New Boiler System. New Nest Thermostats. Perfectly Located With Easy Access To Hwy 72 & Minutes to Boulder & Golden. Must See To Truly Appreciate. Move-In Ready. Home Warranty.
Property Features
County: Boulder
Neighborhood: Copperdale Lane
Latitude: 39.91936557
Longitude: -105.3790313
Directions: Take Coal Creek Canyon (Hwy 72) from Golden. Left On Copperdale. Home is on the right on the first curve.
Interior: Butcher Counters, Ceiling Fan(s), Concrete Counters, High Ceilings, High Speed Internet, Open Floorplan, Smoke Free, Vaulted Ceiling(s), Walk-In Closet(s)
Common Walls: No Common Walls
Full Baths: 1
3/4 Baths: 1
Has Fireplace: Yes
Number of Fireplaces: 1
Fireplace Description: Free Standing, Living Room, Wood Burning, Wood Burning Stove
Furnished: Unfurnished
Windows Description: Double Pane Windows
Heating: Baseboard, Hot Water, Natural Gas
Cooling: None
Floors: Carpet, Linoleum, Tile
Laundry: In Unit
Appliances: Dishwasher, Disposal, Dryer, Gas Water Heater, Oven, Range, Refrigerator, Washer
Basement Description: Exterior Entry, Finished, Full, Interior Entry, Walk-Out Access
Has Basement: Yes
Stories: Two
Construction: Frame, Log
Exterior Features: Dog Run, Private Yard, Rain Gutters
Architecture: Mountain Contemporary
Foundation: Slab
Roof: Shingle
Possession: Closing/DOD
Water Source: Private, Well
Septic or Sewer: Septic Tank
Utilities: Electricity Connected, Natural Gas Connected
Security Features: Carbon Monoxide Detector(s), Smoke Detector(s)
Parking Description: 220 Volts, Unpaved, Electric Vehicle Charging Station(s), Lighted, Oversized, Oversized Door
Has Garage: Yes
Garage Spaces: 2
Parking Spaces: 7
Vegetation: Aspen, Mixed, Pine, Wooded
Fencing: Partial
Patio / Deck Description: Covered, Deck, Front Porch, Patio
Exposure Faces: East
Lot Description: Foothills, Greenbelt, Many Trees, Secluded, Sloped
Lot Size in Acres: 1.29
Lot Size in Sq. Ft.: 56,192
Current Use: Live/Work
Zoning: F
Condition: Updated/Remodeled
Building Total Area (Sq. Ft.): 2,250
Road Description: Dirt
Road Frontage: Public, Year Round
Road Improvements: Public Maintained Road
View Description: City, Mountain(s)
School District: Boulder Valley RE 2
Elementary School: Nederland
Middle School: Nederland Middle/Sr
High School: Nederland Middle/Sr
Property Type: SFR
Property SubType: Detached Single Family
Property SubType 2: Single Family Residence
Year Built: 1989
Status: Active
Tax Year: 2024
Tax Amount: $2,990
Documents Available: Legal Description, Utility Average, Well Permit
Square Feet Source: Public Records
Exclusions: Seller's personal property no listed in the inclusions.
Courtesy of Crocker Realty, LLC



©2025 METROLIST, INC., DBA RECOLORADO® - All Rights Reserved.
The content relating to real estate for sale in this Web site comes in part from the Internet Data eXchange ("IDX") program of METROLIST, INC., DBA RECOLORADO® Real estate listings held by brokers other than Sellstate Peak Realty are marked with the IDX Logo. This information is being provided for the consumers' personal, non-commercial use and may not be used for any other purpose. All information subject to change and should be independently verified. Full IDX Disclaimer. DMCA.
The content relating to real estate for sale in this Web site comes in part from the Internet Data eXchange ("IDX") program of METROLIST, INC., DBA RECOLORADO® Real estate listings held by brokers other than Sellstate Peak Realty are marked with the IDX Logo. This information is being provided for the consumers' personal, non-commercial use and may not be used for any other purpose. All information subject to change and should be independently verified. Full IDX Disclaimer. DMCA.
REcolorado®-Ltd data last updated at August 16, 2025, 1:52 PM MT
Real Estate IDX Powered by iHomefinder

