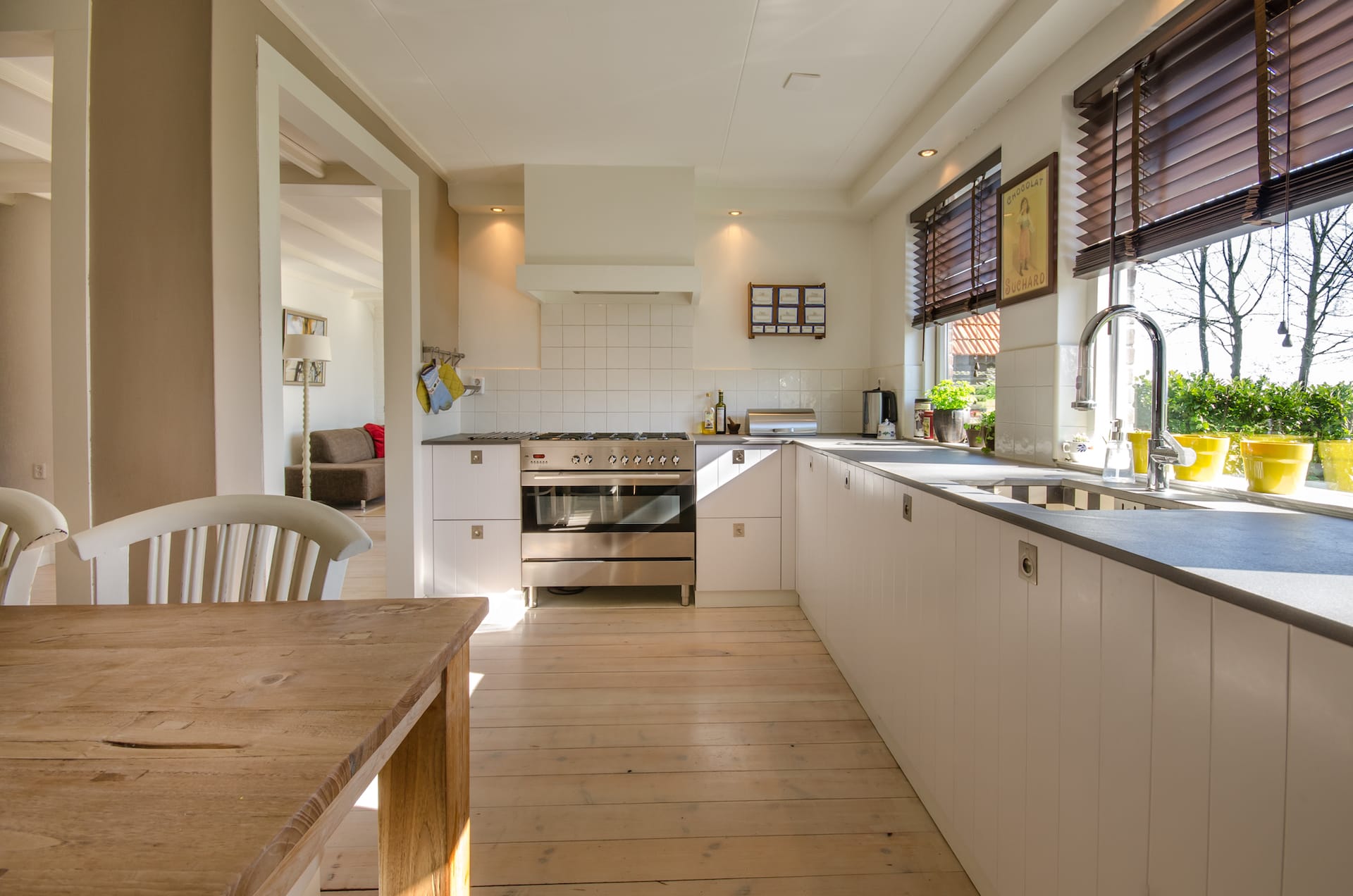Open House: May 3, 2025, 10:00 AM - 12:00 PM
5425 US Highway 285
Morrison, CO 80465
$1,075,000
Beds: 3
Baths: 3
Sq. Ft.: 3,500
Type: House
Listing # 3670377
Steeped in Colorado history and situated just 30 minutes from downtown Denver, this foothills retreat presents a rare chance to own a piece of the past in a serene, natural setting. Set on 8 acres near Mt. Falcon and Turkey Creek Canyon, the property includes a natural cave?visible from Highway 285?believed to have once served as a lookout point for the Ute tribe. The home is also said to have been built as a summer residence by George Begole, Denver's mayor from 1931 to 1935. The grounds carry more than history?this is a place where stories continue to unfold. A gondola from Crested Butte, placed when the resort upgraded in the 1970s, still rests among the trees behind the kitchen. The original outhouse and bathtub remain tucked behind the home as well. Wildlife sightings are frequent, enriching the natural experience, while modern amenities ensure everyday comfort. With over 3,200 square feet of finished living space, the open layout connects the updated kitchen to the main living area, filled with natural light and mountain views. A formal dining room and adjacent sitting area provide a warm space for entertaining or quiet reflection. The southern wing includes two bedrooms, a full bath, and two flex spaces?perfect as a nursery, study, or for storage. The lofted primary suite includes a private entrance from the deck, an en suite bath, and dual closets. The finished basement creates additional flexible space for guests or a family room. Outdoor living is elevated by a spacious Trex deck that wraps around the home, linking to a detached garage and flagstone patio primed for cookouts. The second garage includes oversized doors with ample room for recreational gear or a workshop. Above, a functional bonus space with full bath, making an ideal detached work space or playroom. This is where history, nature, and proximity to the city come together in a truly uncommon way. Don't miss the opportunity to write your next chapter in a home like no other.
Property Features
County: Jefferson
Neighborhood: Indian Hills
Latitude: 39.62110878
Longitude: -105.22854066
Directions: From 470, take 285 S- Drive under the stone archway up the hill, then you will come to a "Y" in the road, the gate will be open and you will go right- the driveway is steep and switches back a bit up the hill and you will come to the house.
Interior: Built-in Features, Eat-in Kitchen, Kitchen Island, Open Floorplan, Pantry, Primary Suite, Quartz Counters, Radon Mitigation System, Walk-In Closet(s)
Full Baths: 3
Has Fireplace: Yes
Number of Fireplaces: 3
Fireplace Description: Living Room
Furnished: Negotiable
Windows Description: Double Pane Windows
Heating: Baseboard, Electric, Hot Water
Cooling: None
Floors: Carpet, Tile, Wood
Appliances: Cooktop, Dishwasher, Dryer, Microwave, Oven, Refrigerator, Washer
Basement Description: Cellar, Crawl Space, Exterior Entry, Finished, Partial, Walk-Out Access
Has Basement: Yes
Stories: Multi/Split
Construction: Frame, Stone, Wood Siding
Exterior Features: Balcony, Garden, Rain Gutters
Architecture: Mountain Contemporary
Roof: Composition
Possession: Negotiable
Water Source: Cistern, Well
Septic or Sewer: Septic Tank
Utilities: Cable Available, Electricity Connected, Internet Access (Wired)
Security Features: Carbon Monoxide Detector(s), Smoke Detector(s)
Parking Description: Asphalt
Has Garage: Yes
Garage Spaces: 4
Parking Spaces: 8
Patio / Deck Description: Deck, Patio
Exposure Faces: Southeast
Lot Description: Foothills, Landscaped, Level, Many Trees, Mountainous, Open Space, Secluded, Sloped, Sprinklers In Front
Lot Size in Acres: 8.3
Lot Size in Sq. Ft.: 361,548
Zoning: MR-1
Condition: Updated/Remodeled
Building Total Area (Sq. Ft.): 3,500
Road Description: Paved
Road Frontage: Public
Road Improvements: Private Maintained Road, Public Maintained Road
View Description: Mountain(s)
School District: Jefferson County R-1
Elementary School: Red Rocks
Middle School: Carmody
High School: Bear Creek
Property Type: SFR
Property SubType: Detached Single Family
Property SubType 2: Single Family Residence
Year Built: 1925
Status: Coming Soon
Tax Year: 2023
Tax Amount: $5,884
Square Feet Source: Public Records
Exclusions: Sellers personal property and staging items. Option for furniture to be sold separately.
Courtesy of MODUS Real Estate



©2025 METROLIST, INC., DBA RECOLORADO® - All Rights Reserved.
The content relating to real estate for sale in this Web site comes in part from the Internet Data eXchange ("IDX") program of METROLIST, INC., DBA RECOLORADO® Real estate listings held by brokers other than Sellstate Peak Realty are marked with the IDX Logo. This information is being provided for the consumers' personal, non-commercial use and may not be used for any other purpose. All information subject to change and should be independently verified. Full IDX Disclaimer. DMCA.
The content relating to real estate for sale in this Web site comes in part from the Internet Data eXchange ("IDX") program of METROLIST, INC., DBA RECOLORADO® Real estate listings held by brokers other than Sellstate Peak Realty are marked with the IDX Logo. This information is being provided for the consumers' personal, non-commercial use and may not be used for any other purpose. All information subject to change and should be independently verified. Full IDX Disclaimer. DMCA.
REcolorado®-Ltd data last updated at April 29, 2025, 6:08 PM MT
Real Estate IDX Powered by iHomefinder

