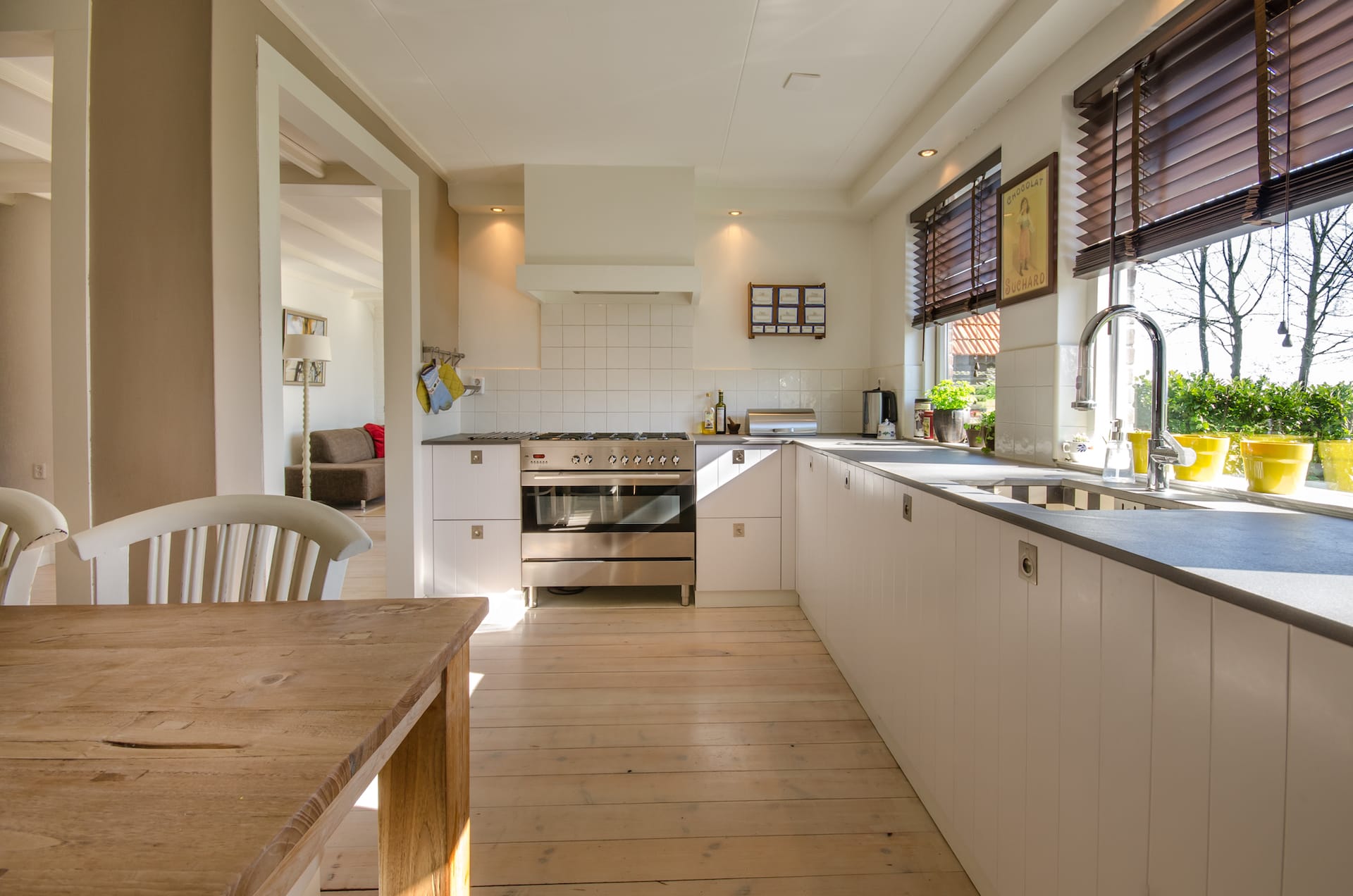Open House: May 3, 2025, 11:00 AM - 2:00 PM
Remarks: I look forward to welcoming you to this very special home. Please come and see it in person. I think you will be glad you did. Refreshments will be served.
Open House: May 4, 2025, 11:00 AM - 2:00 PM
Remarks: I look forward to welcoming you to this very special home. Please come and see it in person. I think you will be glad you did. Refreshments will be served.
6093 Willowbrook Drive
Morrison, CO 80465
$1,900,000
Beds: 3
Baths: 1 | 2
Sq. Ft.: 4,702
Type: House
Listing # 9791832
Coming soon is a fabulous ranch style home in the highly sought after Willowbrook community. Set on a private 1.23 acre lot, this gracious home offers stunning views of the foothills and red rock formations. Lovingly cared for and tastefully updated, this is an opportunity to enjoy the Willowbrook lifestyle in a home where all the major systems are new. The spacious wrap-around deck offers huge views plus private spaces with a pergola that opens and closes electronically. The interior of this home will not disappoint and features generous sized rooms, a gourmet kitchen and many areas that could serve a variety of uses. This is just a high level description of this special property and more details will be provided soon. Willowbrook features large lots, abundant wildlife, access to miles of trails and over 800 hundreds of acres of open space. There are tennis courts, a playground, equestrian facilities and Chief Colorow's Cave for private events. Interior photos will be uploaded by Wednesday April 30th. Showings will begin on May 1st. There will be an open house both Saturday and Sunday next weekend from 11-2.
Property Features
County: Jefferson
Neighborhood: Willowbrook
Latitude: 39.60605644
Longitude: -105.16972127
Directions: From C470, take Quincy Exit and head toward Belleview. At the rotary, head west on Belleview and in apx 1 mile, turn left into Willowbrook. Keep right onto Colorow Drive and take first left onto Willowbrook Drive. Go straight through the 4-way-stop and the property will be on your right (west side of street) 3/4 of the way further down Willowbrook Drive. From Hwy 8, turn onto Willow Springs Road by The Fort Restaurant and follow past Red Rocks Country Club. After the fire annex on the left, take a right int
Interior: Breakfast Nook, Eat-in Kitchen, Entrance Foyer, High Ceilings, High Speed Internet, Kitchen Island, Primary Suite, Smoke Free, Solid Surface Counters, Utility Sink, Vaulted Ceiling(s), Walk-In Closet(s), Wired for Data
Full Baths: 1
3/4 Baths: 2
Association Amenities: Park, Playground, Tennis Court(s), Trail(s)
Has Fireplace: Yes
Number of Fireplaces: 2
Fireplace Description: Family Room, Living Room
Furnished: Unfurnished
Windows Description: Bay Window(s), Double Pane Windows, Window Coverings
Heating: Active Solar, Forced Air, Natural Gas
Cooling: Central Air
Floors: Carpet, Tile, Wood
Laundry: In Unit
Appliances: Dishwasher, Disposal, Dryer, Freezer, Gas Water Heater, Microwave, Oven, Range, Range Hood, Refrigerator, Solar Hot Water, Warming Drawer, Washer
Basement Description: Daylight, Exterior Entry, Finished, Full, Walk-Out Access
Has Basement: Yes
Stories: One
Construction: Wood Siding
Exterior Features: Garden, Private Yard, Rain Gutters
Architecture: Mountain Contemporary
Model: 2nd owner home
Foundation: Concrete Perimeter
Roof: Composition
Possession: Negotiable
Water Source: Public
Septic or Sewer: Septic Tank
Electric: 110V, 220 Volts
Utilities: Cable Available, Electricity Connected, Internet Access (Wired), Natural Gas Connected, Phone Connected
Security Features: Carbon Monoxide Detector(s), Smoke Detector(s), Vide
Parking Description: Concrete, Exterior Access Door, Finished, Floor Coating, Insulated Garage, Lighted, Storage
Has Garage: Yes
Garage Spaces: 2
Parking Spaces: 2
Fencing: None
Patio / Deck Description: Covered, Deck, Front Porch, Wrap Around
Exposure Faces: Southeast
Lot Description: Irrigated, Landscaped, Many Trees
Lot Size in Acres: 1.23
Lot Size in Sq. Ft.: 53,578
Zoning: A-2
Condition: Updated/Remodeled
Building Total Area (Sq. Ft.): 4,702
Road Description: Paved
Road Frontage: Public
Road Improvements: Public Maintained Road
View Description: Mountain(s)
Is One Story: Yes
Community Features: Park, Playground, Tennis Court(s), Trail(s)
School District: Jefferson County R-1
Elementary School: Red Rocks
Middle School: Carmody
High School: Bear Creek
Property Type: SFR
Property SubType: Detached Single Family
Property SubType 2: Single Family Residence
Year Built: 1976
Status: Coming Soon
Home Owners Association: W
HOA Fee: $500
HOA Frequency: Annually
HOA Includes: Reserves
Pets: Cats OK, Dogs OK
Tax Year: 2024
Tax Amount: $7,336
Documents Available: Plans, Building Plans, Septic Report, Survey
Square Feet Source: Appraiser
Exclusions: Staging items and furniture inside, personal property in and around the garage, all outdoor furniture
Courtesy of RE/MAX Professionals



©2025 METROLIST, INC., DBA RECOLORADO® - All Rights Reserved.
The content relating to real estate for sale in this Web site comes in part from the Internet Data eXchange ("IDX") program of METROLIST, INC., DBA RECOLORADO® Real estate listings held by brokers other than Sellstate Peak Realty are marked with the IDX Logo. This information is being provided for the consumers' personal, non-commercial use and may not be used for any other purpose. All information subject to change and should be independently verified. Full IDX Disclaimer. DMCA.
The content relating to real estate for sale in this Web site comes in part from the Internet Data eXchange ("IDX") program of METROLIST, INC., DBA RECOLORADO® Real estate listings held by brokers other than Sellstate Peak Realty are marked with the IDX Logo. This information is being provided for the consumers' personal, non-commercial use and may not be used for any other purpose. All information subject to change and should be independently verified. Full IDX Disclaimer. DMCA.
REcolorado®-Ltd data last updated at April 29, 2025, 8:15 PM MT
Real Estate IDX Powered by iHomefinder

