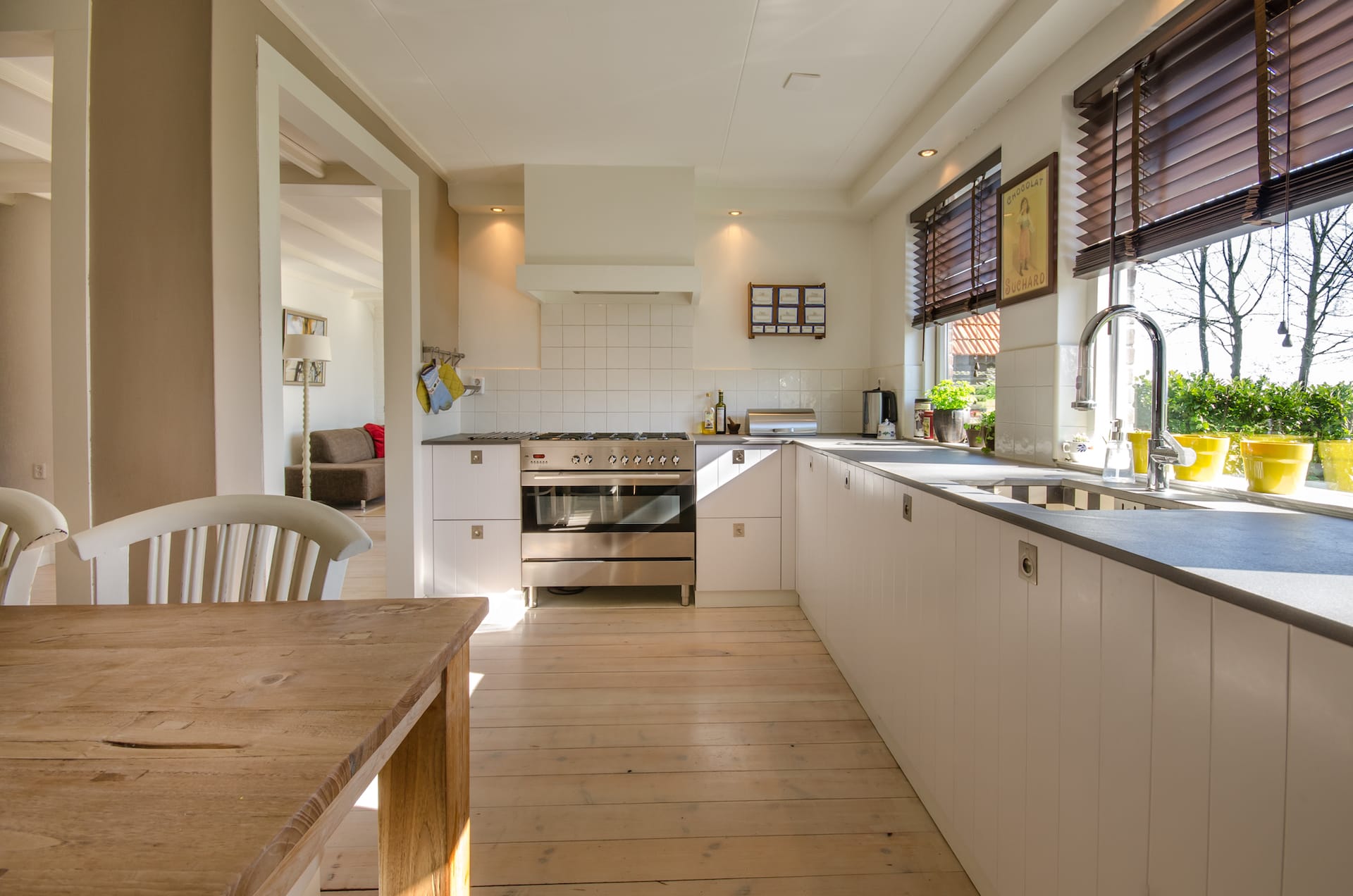Open House: Aug 23, 2025, 11:00 AM - 2:00 PM
Open House: Aug 24, 2025, 12:00 PM - 2:00 PM
8866 W Dartmouth Place
Lakewood, CO 80227
$360,000
Beds: 2
Baths: 2 | 1
Sq. Ft.: 1,036
Type: Condo
Listing # 3739964
Welcome to this homey 2 bedroom, 3 bathroom townhome, designed with comfort and convenience in mind. Both bedrooms feature ensuites, offering ultimate privacy for family or guests. The main floor boasts an updated eat-in kitchen, a cozy living room with a wood burning fireplace and an abundance of natural light, and an additional bathroom. From the kitchen, walk out to a charming covered patio with custom built pergola, ideal for morning coffee or evening gatherings. Additional highlights include a designated parking space in front of the townhome for everyday convenience, attic storage to keep seasonal items organized and out of sight, and an in-unit washer and dryer. The community has a pool and very reasonable HOA dues. Comfort, convenience, and charm all in one. Schedule your in-person showing today!
Property Features
County: Jefferson
Neighborhood: San Francisco West
Latitude: 39.65853761
Longitude: -105.096895
Directions: Google Maps
Interior: Ceiling Fan(s), Eat-in Kitchen, High Ceilings, Pantry
Common Walls: 2+ Common Walls
Full Baths: 2
1/2 Baths: 1
Association Amenities: Parking, Pool
Has Fireplace: Yes
Number of Fireplaces: 1
Fireplace Description: Family Room, Wood Burning
Furnished: Unfurnished
Windows Description: Double Pane Windows, Window Coverings
Heating: Forced Air
Cooling: None
Floors: Carpet, Laminate, Tile
Laundry: In Unit
Appliances: Dishwasher, Disposal, Dryer, Freezer, Gas Water Heater, Microwave, Oven, Range, Refrigerator, Washer
Basement Description: Crawl Space
Stories: Two
Construction: Frame, Vinyl Siding
Architecture: Contemporary
Roof: Composition
Possession: Closing/DOD
Water Source: Public
Septic or Sewer: Public Sewer
Utilities: Electricity Connected, Internet Access (Wired), Natural Gas Connected
Security Features: Smart Locks
Garage Spaces: 0
Parking Spaces: 1
Fencing: Partial
Patio / Deck Description: Covered, Front Porch, Patio
Exposure Faces: North
Lot Description: Landscaped, Master Planned
Condition: Updated/Remodeled
Building Total Area (Sq. Ft.): 1,036
Road Description: Paved
Community Features: Parking, Pool
School District: Jefferson County R-1
Elementary School: Bear Creek
Middle School: Carmody
High School: Bear Creek
Property Type: CND
Property SubType: Attached Single Family
Property SubType 2: Townhouse
Year Built: 1982
Status: Coming Soon
Home Owners Association: 5
HOA Fee: $252
HOA Frequency: Monthly
HOA Includes: Reserves, Insurance, Maintenance Grounds, Snow Removal, Trash, Water
Pets: Cats OK, Dogs OK
Tax Year: 2024
Tax Amount: $1,780
Square Feet Source: Public Records
Exclusions: Seller's Personal Property and Staging Items
Courtesy of Your Castle Real Estate Inc



©2025 METROLIST, INC., DBA RECOLORADO® - All Rights Reserved.
The content relating to real estate for sale in this Web site comes in part from the Internet Data eXchange ("IDX") program of METROLIST, INC., DBA RECOLORADO® Real estate listings held by brokers other than Sellstate Peak Realty are marked with the IDX Logo. This information is being provided for the consumers' personal, non-commercial use and may not be used for any other purpose. All information subject to change and should be independently verified. Full IDX Disclaimer. DMCA.
The content relating to real estate for sale in this Web site comes in part from the Internet Data eXchange ("IDX") program of METROLIST, INC., DBA RECOLORADO® Real estate listings held by brokers other than Sellstate Peak Realty are marked with the IDX Logo. This information is being provided for the consumers' personal, non-commercial use and may not be used for any other purpose. All information subject to change and should be independently verified. Full IDX Disclaimer. DMCA.
REcolorado®-Ltd data last updated at August 20, 2025, 6:05 PM MT
Real Estate IDX Powered by iHomefinder

